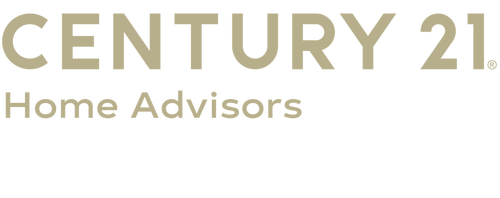


248 Wolgemuth Drive Lancaster, PA 17602
PALA2069736
$6,980(2024)
0.4 acres
Single-Family Home
2003
Colonial
Lampeter-Strasburg
Lancaster County
Listed By
BRIGHT IDX
Last checked May 14 2025 at 9:28 PM GMT+0000
- Full Bathrooms: 2
- Half Bathroom: 1
- Bathroom - Soaking Tub
- Bathroom - Stall Shower
- Bathroom - Tub Shower
- Carpet
- Ceiling Fan(s)
- Combination Kitchen/Living
- Crown Moldings
- Dining Area
- Family Room Off Kitchen
- Floor Plan - Open
- Formal/Separate Dining Room
- Kitchen - Eat-In
- Kitchen - Island
- Pantry
- Recessed Lighting
- Wainscotting
- Walk-In Closet(s)
- Built-In Microwave
- Dishwasher
- Disposal
- Dryer
- Oven/Range - Gas
- Refrigerator
- Stainless Steel Appliances
- Washer
- Windy Hill
- Above Grade
- Below Grade
- Fireplace: Gas/Propane
- Foundation: Concrete Perimeter
- Forced Air
- Central A/C
- Improved
- Partially Finished
- Luxury Vinyl Plank
- Carpet
- Ceramic Tile
- Frame
- Vinyl Siding
- Roof: Architectural Shingle
- Sewer: Public Sewer
- Fuel: Natural Gas
- Elementary School: Hans Herr
- Middle School: Martin Meylin
- High School: Lampeter-Strasburg
- 2
- 3,261 sqft
Estimated Monthly Mortgage Payment
*Based on Fixed Interest Rate withe a 30 year term, principal and interest only




Description